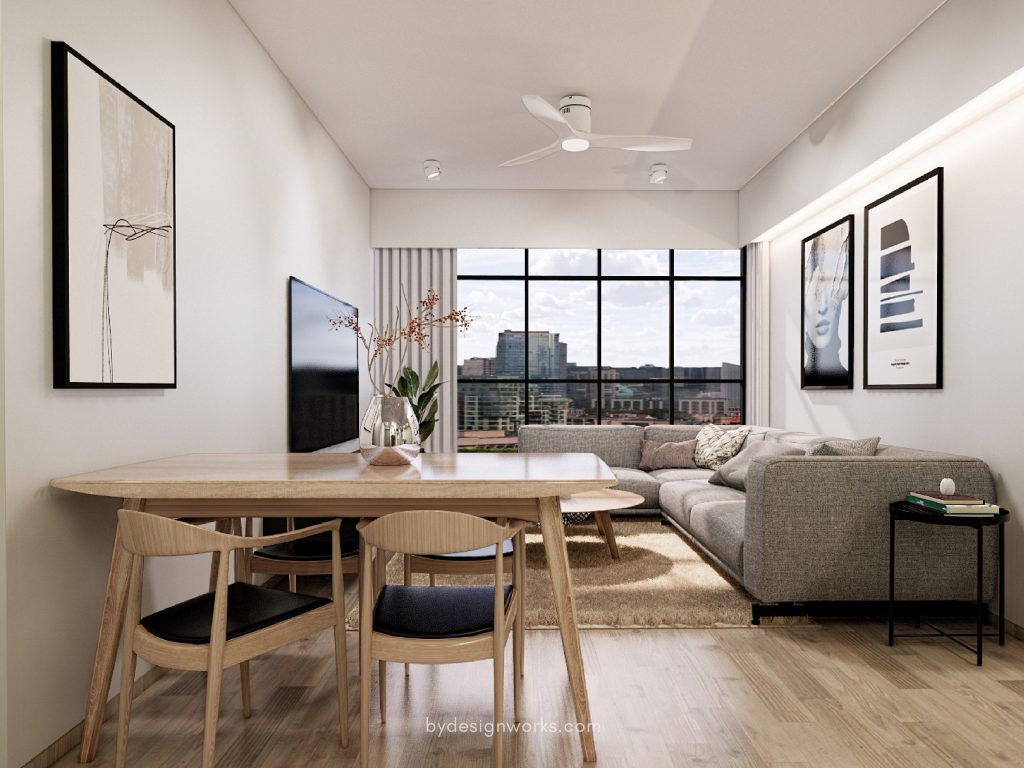
Transforming small hallways and corridors into functional and beautiful spaces is a key facet of modern interior design, especially in apartments or smaller homes. Often overlooked in design, these areas can greatly influence the overall ambiance and flow of a home. A well-designed hallway or corridor can make a substantial impact on a property’s appeal and usability, even in limited spaces. This article explores effective strategies for maximizing small hallways and corridors, tackling common challenges and offering practical solutions to make the most of limited square footage. This thorough guide will delve into various facets, including furniture selection, smart storage solutions, lighting techniques, and color schemes, all designed to maximize your space and create a comfortable and visually appealing environment. We’ll explore the design challenges frequently encountered in these spaces, outlining strategies to address them and maximizing space and functionality.
Choosing the Right Furniture
Space-Saving Solutions for Small Hallways
Maximizing space in a small hallway or corridor often involves careful selection of furniture. Instead of opting for large, bulky pieces, consider investing in space-saving alternatives. Modular shelving units, for example, offer ample storage while remaining compact and adaptable to varied configurations. Slim profile sofas or armchairs, particularly those with concealed storage compartments, can offer seating without sacrificing precious floor space. Additionally, wall-mounted mirrors can create the illusion of a larger space, making the hallway seem wider and more inviting. When choosing furniture, consider the existing layout and traffic flow within the space. selecting lightweight and easily maneuverable pieces can also make a significant difference in a small corridor.
Utilizing Smart Storage
Innovative Storage Solutions for Limited Space
Efficient storage is paramount in optimizing small spaces. Incorporate wall-mounted shelves, shoe racks, or coat hangers to utilize vertical space effectively. Consider ottomans with hidden storage to maximize space while providing a place to rest or sit. Utilize under-stair storage or built-in shelving to maximize the space beneath stairs or in alcoves that are often unused. If possible, incorporate a drop-leaf table or a folding cabinet for added storage solutions that can be tucked away when not in use, further promoting an overall feeling of spaciousness.
Mastering Lighting and Color Schemes
The Impact of Lighting and Color
Strategic use of lighting and color palettes can significantly influence the perception of space, making hallways and corridors feel more expansive. Opt for brighter, lighter colors on walls to reflect light and create an airy atmosphere. Consider using a combination of ambient, task, and accent lighting to highlight key attributes and create visual interest. Avoid using dark colors that can make the space feel cramped. Incorporating mirrors strategically, strategically placed near a window or light source, can also reflect light and enhance the perception of spaciousness.
Creating a functional Layout
Optimizing Flow and function
Before you embark on the design process, it’s prudent to carefully evaluate how you intend to use the hallway or corridor. Assess its primary function and what activities occur in the space. Are you utilizing it primarily for transit between rooms, displaying artwork, or keeping the shoes organized?
If the corridor serves mainly as a pathway, a straightforward and functional design might be optimal, such as keeping the furniture low to the floor or with a streamlined design. However, if you wish to showcase personal items, a slightly more styled design might better serve your purpose.
Considering the Overall Ambiance
Adding Personal Touches
Hallways and corridors present an excellent chance to express your personality and style. Incorporate artwork, mirrors, or personalized accents to add a unique touch and make the space feel more like an extension of your home. Consider creating a focal point with a statement piece of art, a decorative rug, or an interesting light fixture. Personalizing the corridor or hallway in this way can elevate the visual appeal of your space and create a unique sense of identity.
Additional Tips
Streamline Your Design for Efficiency
Often, what appears to be an abundance of design choices ends up being a challenge in execution. Ensure the layout effectively serves the space’s intended purpose. Assess and plan your design meticulously before making any purchases.
Conclusion
FAQ
More Tips
In conclusion, maximizing small hallways and corridors is achievable with careful planning, innovative design choices, and a focus on functionality. By strategically using space-saving furniture, incorporating smart storage solutions, and playing with lighting and color, you can transform even the tiniest spaces into functional and aesthetically pleasing areas. Remember to prioritize the needs of the space and your lifestyle for the optimal possible outcome. If you’re still uncertain about any facet of the design process, seeking expert advice or collaborating with a professional designer can prove invaluable. Consider this your starting point for creating a hallway and corridor that serves its purpose and enhances your home.